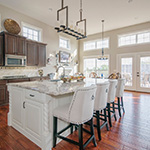

Monday-Friday: 8:00 AM - 5:00 PM
Saturday: By Appointment
Monday-Friday: 8:30 AM - 5:00 PM
Saturday: By Appointment

 The layout of your kitchen impacts the number of people who can use the space at one time and the speed at which you can prepare meals. Different layouts are appropriate for different lifestyles and home sizes. If you’re going to be remodeling your kitchen soon, familiarizing yourself with the most popular layouts can help you decide which one is right for your home.
The layout of your kitchen impacts the number of people who can use the space at one time and the speed at which you can prepare meals. Different layouts are appropriate for different lifestyles and home sizes. If you’re going to be remodeling your kitchen soon, familiarizing yourself with the most popular layouts can help you decide which one is right for your home.
1. One-Wall Layout: The one-wall layout puts the entire kitchen against one wall. Stove, refrigerator, sink, dishwasher, cabinets, and counters are all placed in a row to create a compact kitchen space. The one-wall layout is most popular in small, compact homes. This layout typically has very little built-in counter space, but homeowners with one-wall kitchens can use tables and other pieces of moveable furniture to create work space.
2. Island Layout: An island layout is a one-wall setup with an island in the center of the room. Island layouts make the most sense in open kitchens that flow into the dining room or living room, because the island helps establish the outer boundaries of the kitchen. Island layouts leave a lot of space for moving around the kitchen, which makes them a good choice for big families.
 3. L-Shaped Layout: In this kitchen setup, the majority of the kitchen appliances, cabinets and counter spaces are all located on one wall. Only one or two appliances or one appliance and one countertop might be on a different wall. L-shaped designs work best in homes with open layouts.
3. L-Shaped Layout: In this kitchen setup, the majority of the kitchen appliances, cabinets and counter spaces are all located on one wall. Only one or two appliances or one appliance and one countertop might be on a different wall. L-shaped designs work best in homes with open layouts.
4. U-Shaped Layout: This kitchen is wide and spacious but contained, with appliances and work spaces situated against three walls. In this particular layout, the kitchen features an open area in the middle for a table or bar.
5. Galley Layout: Galley kitchens are long and narrow, with open space in the front and back of the kitchen and appliances and counter space on opposite walls. Galley layouts tend to be small and efficient. From a cooking standpoint, the galley layout is a very functional setup. Serious cooks often feel at home working in galley kitchens because all work spaces and storage areas are all close to one another.
 6. G-Shaped Layout: G-shaped kitchen layouts put counter space, cabinets and appliances on all four walls of the room, leaving only one door-shaped opening for entering and exiting the kitchen. G-shaped kitchens are typically open layouts, with one wall consisting of a counter that looks into the next room. G-shaped kitchens are very flexible and work in big or small homes
6. G-Shaped Layout: G-shaped kitchen layouts put counter space, cabinets and appliances on all four walls of the room, leaving only one door-shaped opening for entering and exiting the kitchen. G-shaped kitchens are typically open layouts, with one wall consisting of a counter that looks into the next room. G-shaped kitchens are very flexible and work in big or small homes
Which kitchen layout is right for you? At Craftsmen Home Improvements, we’ll make sure your kitchen renovation meets your existing needs. To find out more about popular kitchen layouts for your upcoming kitchen remodel, stop by our showroom and talk to our customer service representatives.